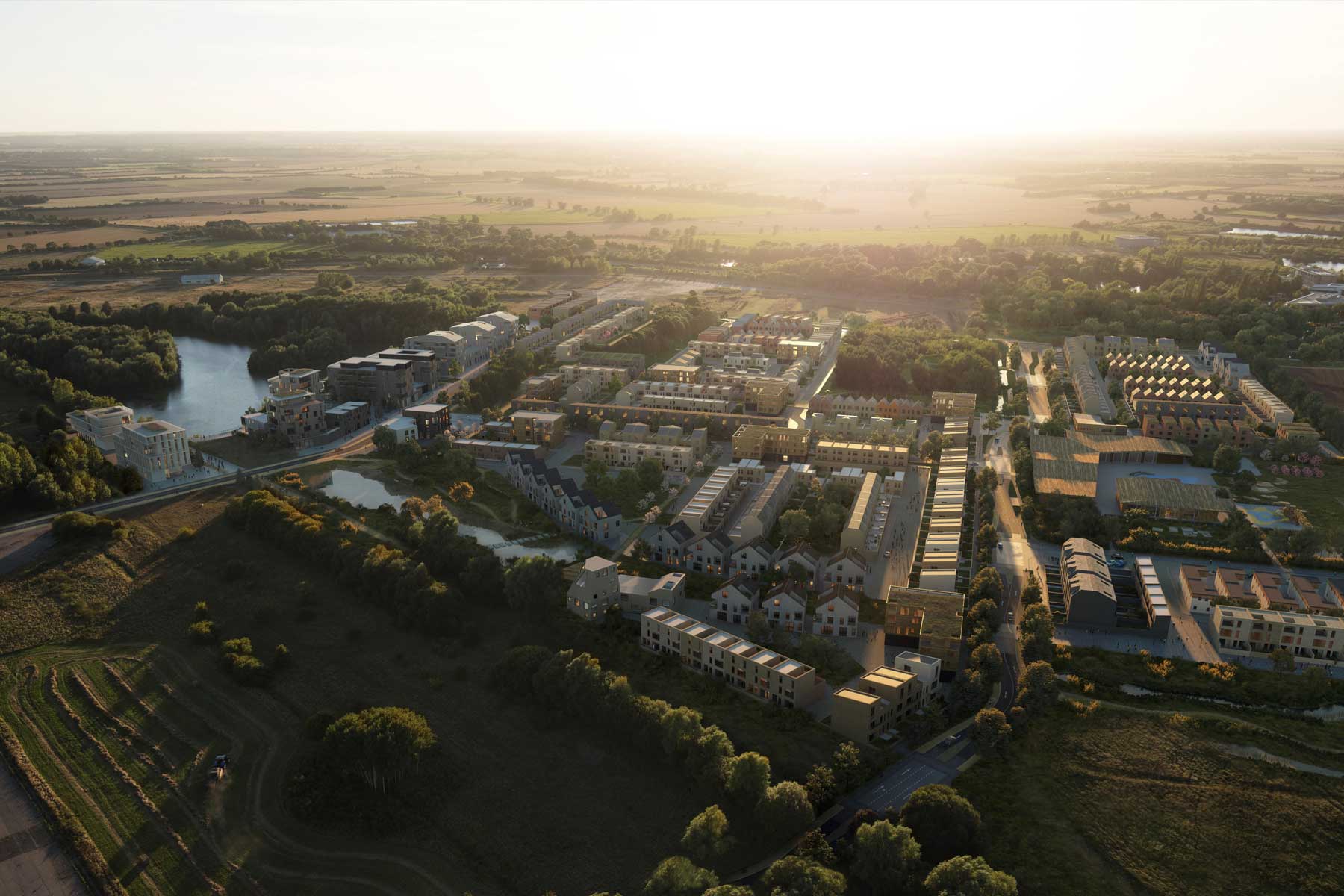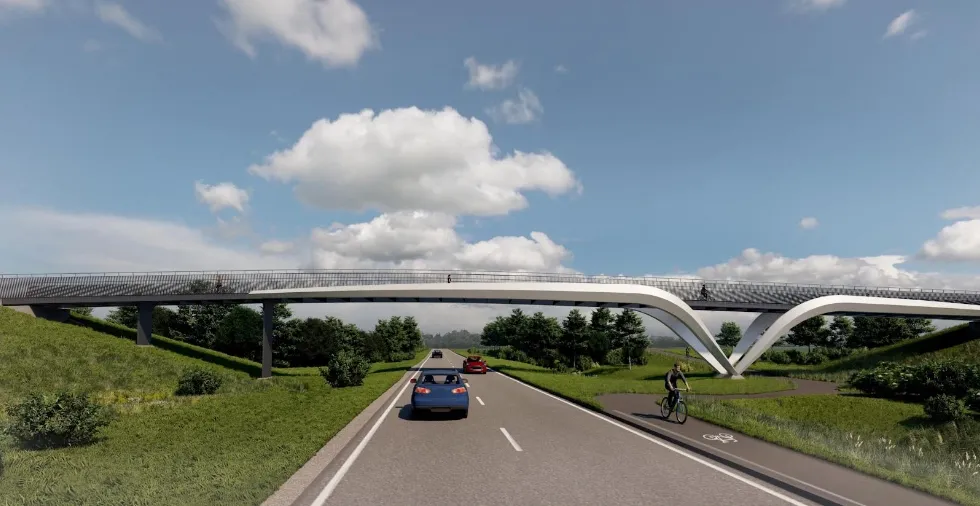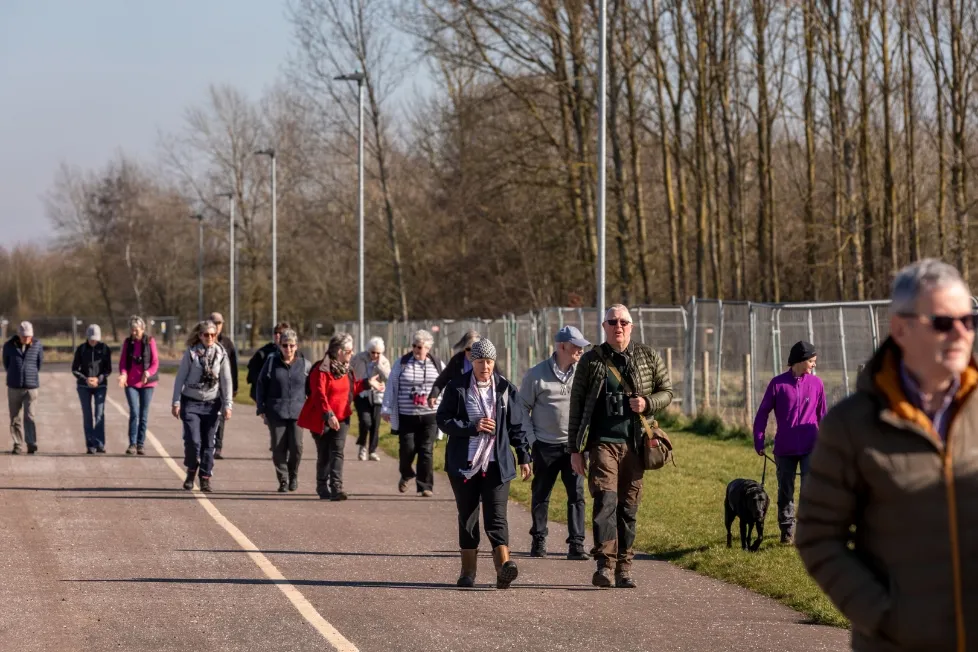This marks the beginning of the next stage of planning and will enable a number of Reserved Matter Applications to come forward for individual aspects of the development, including the primary school and the first homes. The first detailed proposals are already under consideration to support delivery of the early infrastructure including cycleways, water bodies and the landscaping that will create the environment before any building takes place.
Caroline Foster from Urban&Civic, delivering the development on behalf of the Defence Infrastructure Organisation, said: “This Design Code is a key document to set the bar high for all of the development partners we will work with in the delivery of this extraordinary place: from housebuilders, to those building schools, creating landscapes which deliver biodiversity net gain or creating the walk and cycle friendly infrastructure that is central to the vision for the new community.
“The document has evolved over five years of discussions and, on the Code alone over the last 18 months, we have held a range of drop-ins, discussions, briefing sessions, workshops and an independent testing exercise. We are so grateful for the time, energy and ideas that groups, individuals and partners have put in to making this a robust document which will bring forward an exemplar development. We are now looking forward to making the vision a reality with the first £15m of contracts lined up to deliver early works for the landscape and infrastructure, which will be in place before the homes and first school come forward.”
The first phase of development will create a key gateway and sustainable travel hub on the A10 Cambridge Research Park roundabout and include cycle connections to the Science Park and along the A10 to the City Centre. It will see 1600 of the total 6500 homes come forward, alongside the first primary school, community spaces for health and libraries, and 25 play areas, alongside allotments and orchards.
The first phase will crucially also see the opening up of the 23 acre lake, with waterside amenities along with running and cycle routes around the lake and woodland, all designed to support healthy lifestyles in the new and surrounding communities. Part of the historic Causeway, which connected the village of Waterbeach to Denny Abbey, north of the Barracks and Airfield, will also be delivered during this first phase, providing a route for existing residents to the new opportunities and facilities coming forward.
Cllr John Batchelor, Chair of South Cambridgeshire District Council’s Planning Committee, said: “The Design Code fixes the key requirements that developers and housebuilders will need to follow, including elements from cycleways and junctions, materials and frontages, to green spaces and tree species, and will provide planning officers with a benchmark for assessing Reserved Matters planning applications. The Code also sets out how this first phase will relate to the wider development to make sure there is a joined up approach, and gives clarity around what must, should, and must not be permitted, with existing examples of good practice and bad practice to avoid doubt.
“The Committee’s decision to approve the Code is another step forward in our Local Plan aspirations for a thriving new community that will help to ensure we can secure the new homes and high quality places to live and work that we know we need. We look forward to continuing to work with Urban&Civic in bringing this vision to life.”
The Committee’s decision to approve the Code is another step forward in our Local Plan aspirations for a thriving new community that will help to ensure we can secure the new homes and high quality places to live and work that we know we need.



